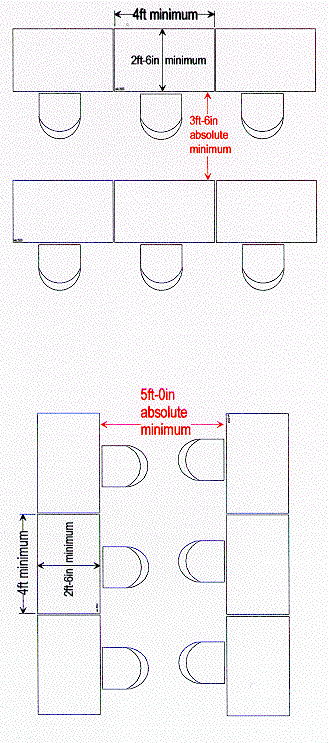When laying out computer labs, there are certain dimensions that are minimal but workable. The dimensions are not luxurious, but they still allow a student to have papers next to the keyboard, and they allow the instructor to walk (but not necessarily easily) behind the students to see how they are doing.
There are many ways to arrange the tables - this is only one way. But If the clearances shown to other tables
are maintained in the other configurations, most people will be comfortable.
Note that as flat-screen monitors drop in price and they become more common, the tables will be able to be smaller in depth.
A note on ADA compliance.
Section 4.1.3 which deals with fixed or built-in seating or tables (most computer tables are fixed because of electrical wiring to the walls or floor) says, "If fixed or built-in seating or tables are provided in accessible public or common use areas, at least five percent (5%), but not less than one of the fixed or built-in seating or tables shall comply..."
This also means that there must be an accessible path of travel to the accessible station(s) as well as to the other common-use areas, such as the instructor's area, the area around where a common printer is located, etc.
The dimensions shown below, do not illustrate ADA compliance. Be sure to add space, as required, for compliance.


